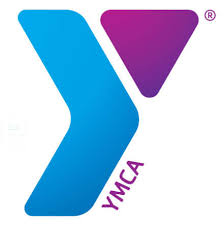

Here we will be buying an old YMCA building, and then renovating it into a Commercial Manufacturing space. I'm going to document our journey for my personal enjoyment and maybe yours as well.
There are years of renovations ahead of us, but to be operational with the new manufacturing business within one month, we need to renovate the gym immediately.
That will give us 5,000 sq ft of shop floor and the ability for the existing business to move in and resume operations. We expect the work in just the gym area, as well as the moving of the business, to take roughly one month.
The building was built in the 1970's with various additions and alterations being made along the way. It is roughly 40,000 square feet with 60,000 square feet of parking lot.
There is 5 acres, 3 tennis courts that will likely be used as a scrap storage area, a 12' deep garage with a 16' overhead door, and a 30' x 30' pavilion on the grounds.
There is a Purchase Agreement for the entity to purchase a YMCA building that was closed in 2018. Below is a list of steps that must be taken to close on the property:
Here is a list of things we'll need to prioritize when we move into the building (I will date the completion strike-thru's for timeline purposes):
Below is an image of a CAD drawing of the building layout as it currently stands. We have obtained all of the blueprints from various architects and may upload those images later:
THE BUILDING PURCHASE HAS NOT CLOSED YET, BUT WE WILL BEGIN UPLOADING IMAGES OF OUR STARTING POINT
THE START OF THE JOURNEY
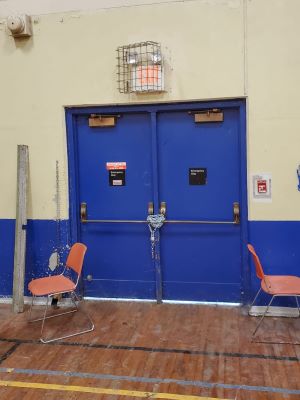
This is the 6070 double door set
that needs removed and
hole cut for overhead door.
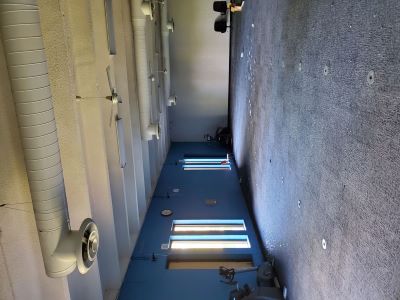
Broken exterior glass needs
replaced. Room needs
painted and cleaned.
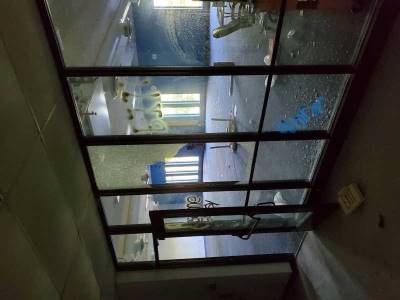
Same room as the last.
Interior glass needs replaced.
Room needs cleaned up.
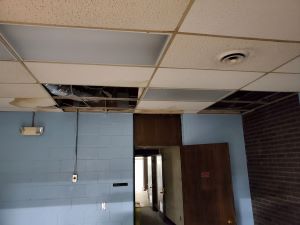
Ceiling tiles need replaced
throughout the whole building.
Some are 2' x 4', some are 2' x 2'